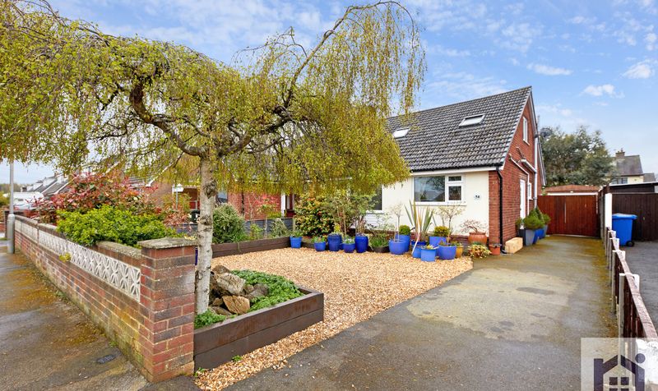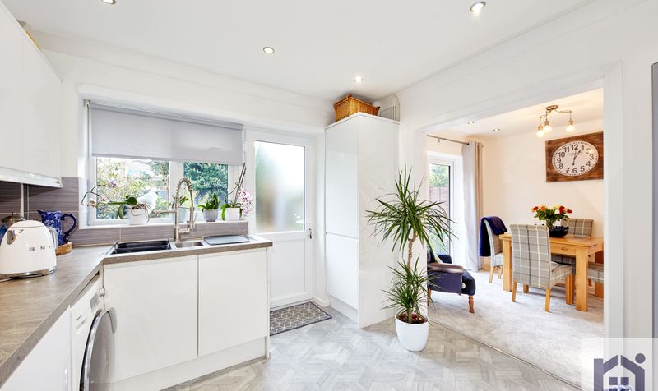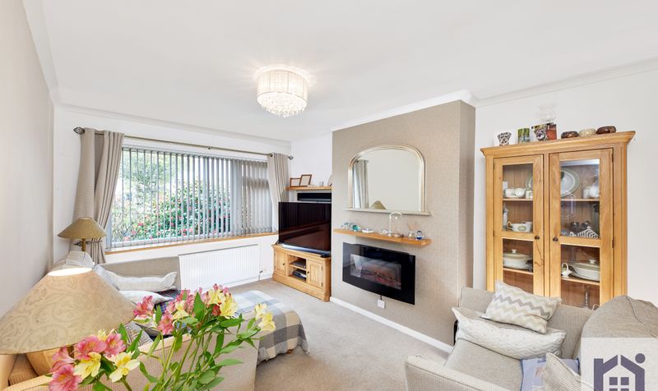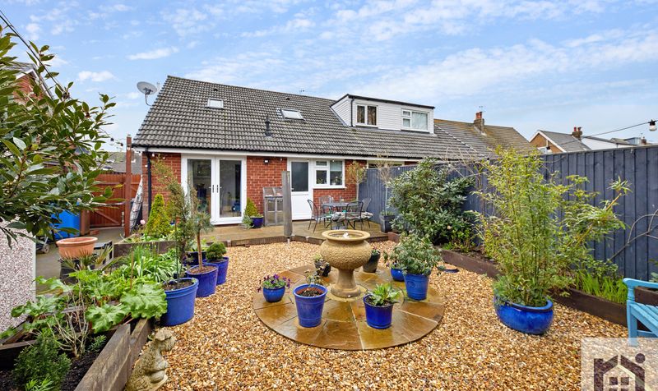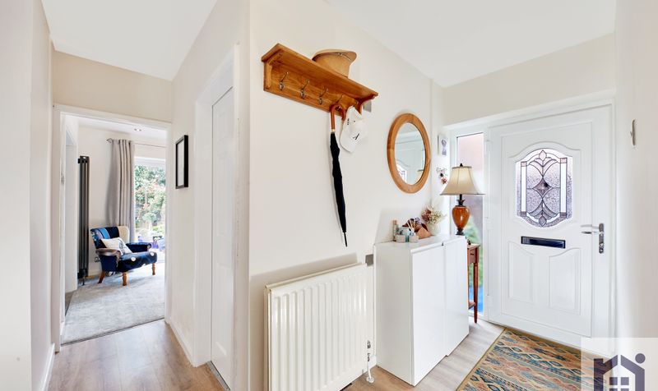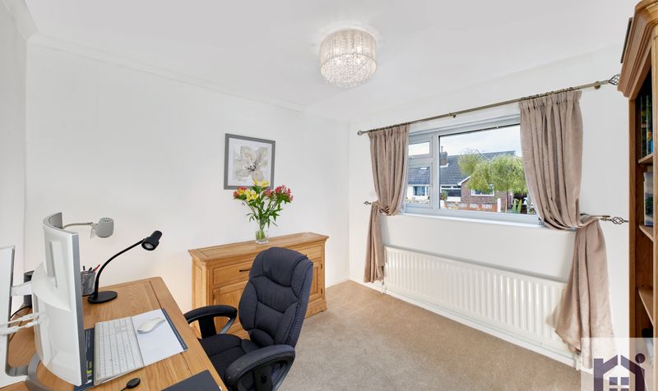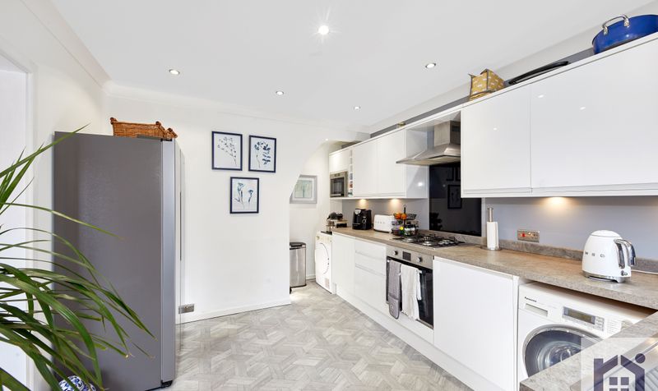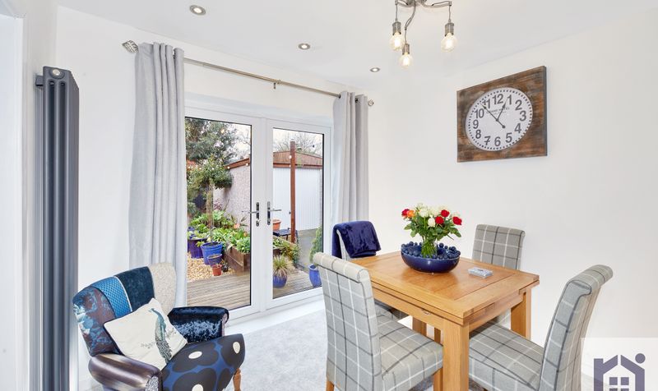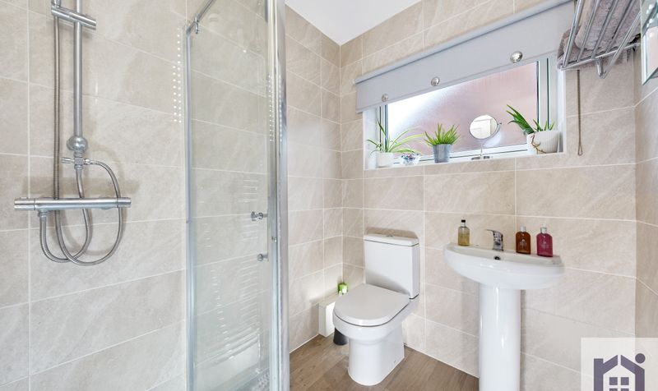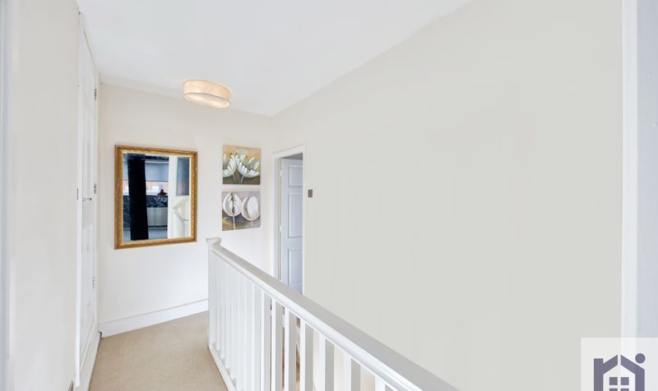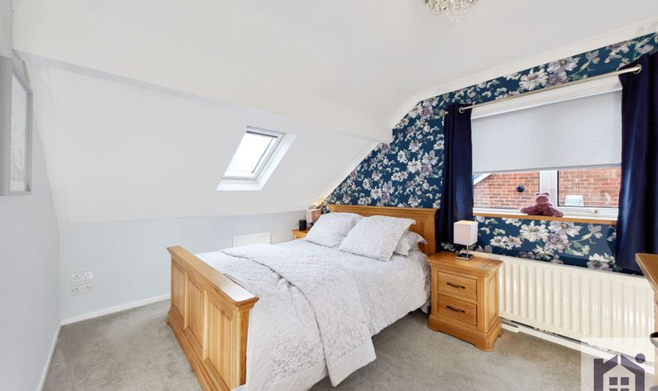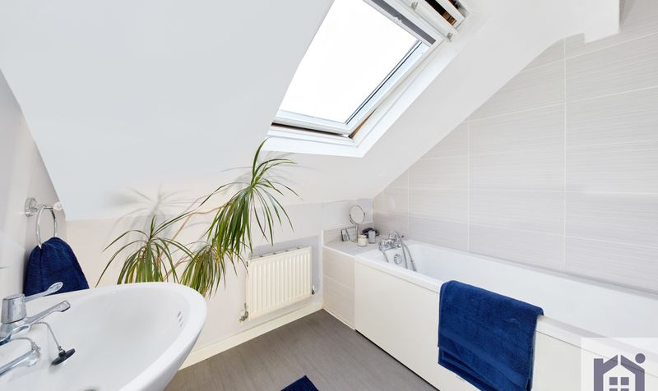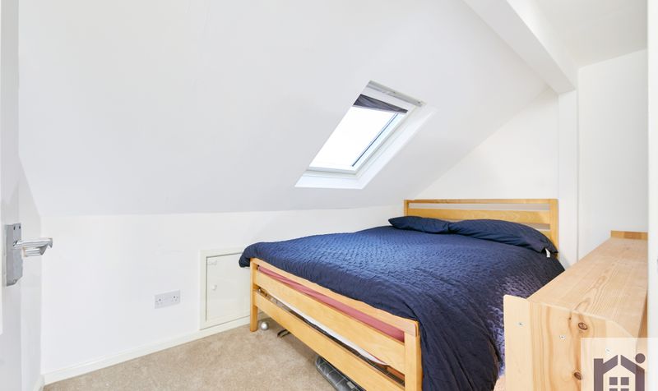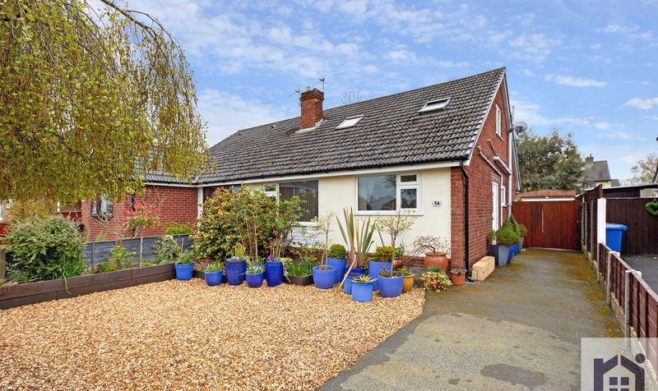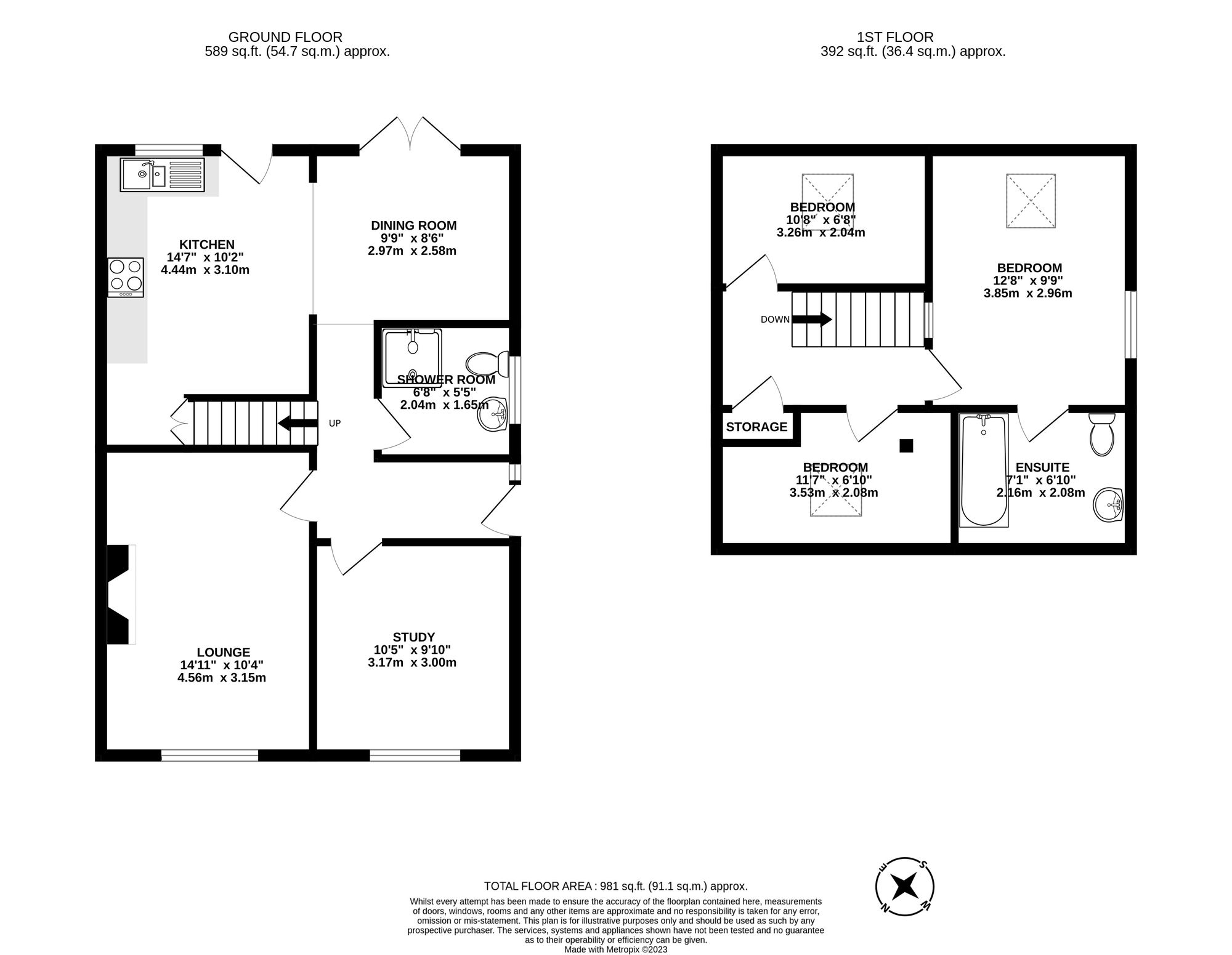Richmond Road, Eccleston, PR7 5SR
Virtual Tours
Summary
Property Features
- Open Plan Kitchen and Dining area
- Stunning low maintenance garden
- Flexible accomodation to meet your needs
- Quiet, residential location yet close to village amenities
Description
Full Details
Welcome to this beautifully presented three/four bedroom semi-detached home set in a quiet location on the popular “Royals” residential area. This is a lovely home which will suit a wide range of people so it is sure to be popular with easy access to all the village amenities as well as easy access to the wider area for work and shopping.
To the front is off road parking for several vehicles with a driveway going to the side of home leading to the main entrance and to wooden gates providing both privacy and security to the rear where you will find the garage, which provides excellent storage and the stunning rear garden which maximises the space and has been transformed into the perfect place for purely relaxing with lovely raised sleeper borders and low maintenance patio and gravel areas…. All you can do is relax.
Step into the bright and airy entrance hallway which provides hanging for outside coats and also the access to all the downstairs rooms. To the front of the home we find the home office, which could be used as a ground floor bedroom, and then the spacious yet cosy lounge with feature fireplace and lovely aspects over the front garden. The installation of a full fibre BT connection plus sky dish is sure to support your viewing schedules and allow working from home. To the rear the dining area, with French doors to the garden, has been opened out by the current owner to join the modern kitchen which comprises of a range of wall and base units and integrated appliances including an electric oven and grill, gas hob, extractor fan and microwave. Cupboarding houses the modern Ideal Logic combination boiler which was installed in 2017 and is controlled by wireless Hive thermostat. There is also ample space and plumbing for other appliances including a large American Style Fridge Freezer. What a wonderful place to enjoy entertaining with friends and family.
Completing the ground floor is a shower room comprising of a mains shower in cubicle, wc, heating towel rail and a wash hand basin.
Stairs lead to the first floor landing with bedrooms one and three to the front and bedroom two to the rear. Bedroom one is spacious with a side window and sky light ensuring it is bright even on the wettest of days. This bedroom benefits from an ensuite comprising of a bath, sink and wc too. Bedroom 3 is currently used as a walk in wardrobe which is just perfect if you don’t need the bedroom …. So a master suite it is currently! Bedroom 2 with sky light is a great room and is a very spacious single room or, as currently, can take a double bed making it a perfect guest room.
In the catchment area for excellent schools, close to primary transport routes, village centre amenities and countryside walks this property has over 950 square feet on offer. Do give us a call to arrange a viewing and make it yours. Council tax C, EPC D, Freehold.
Map
Floorplans
Stamp Duty Calculator
Stamp Duty:
Share This Property
You Might Also Like
The Meadows, Heskin, PR7 5NR
Delta Park Drive, Hesketh Bank, PR4 6SE
Yewlands Avenue, Charnock Richard, PR7 5LN


