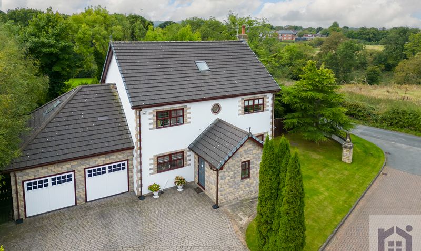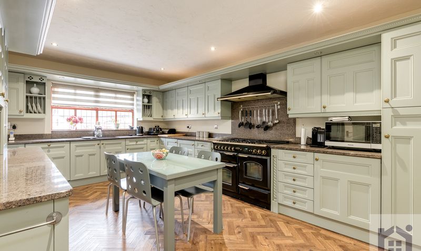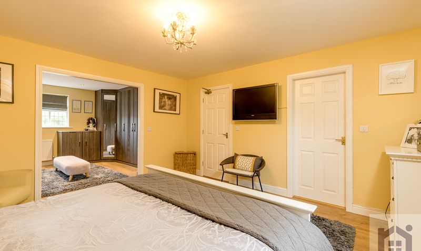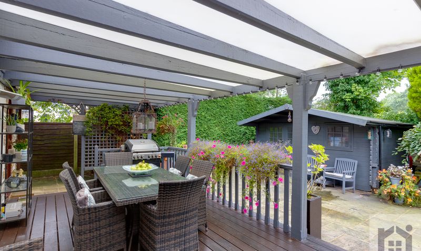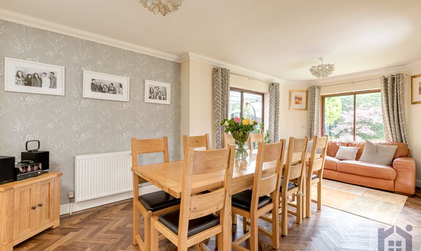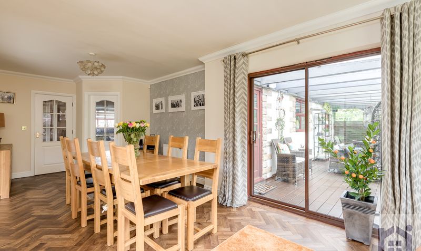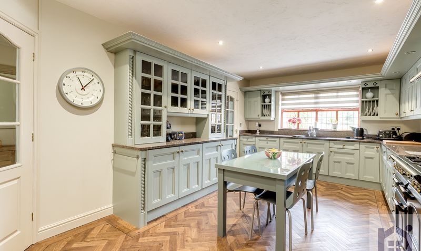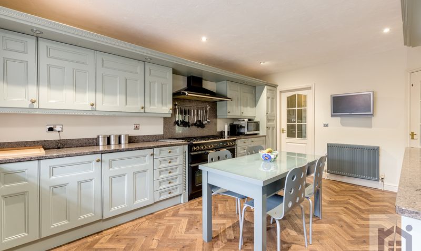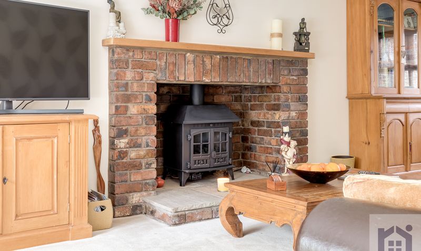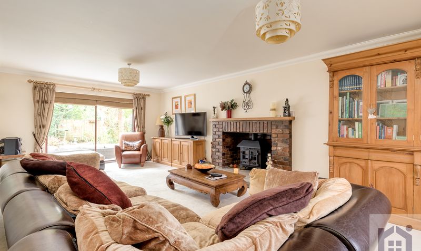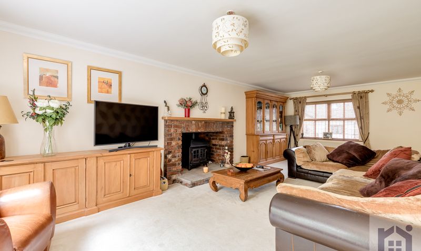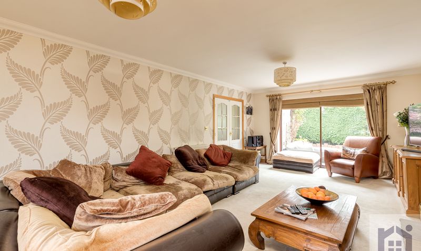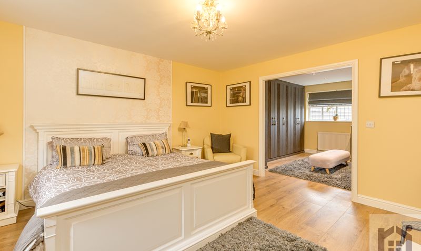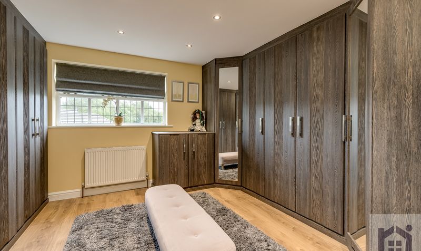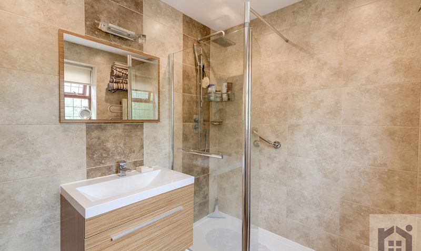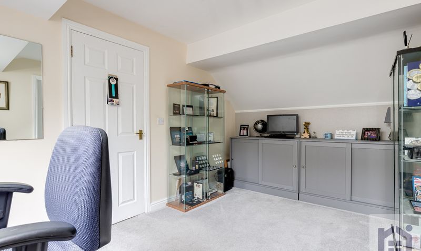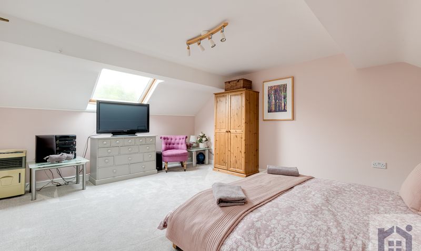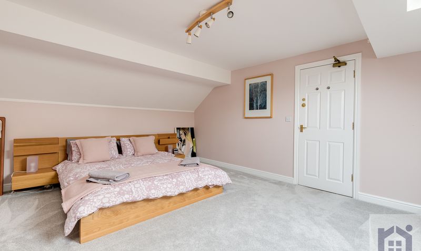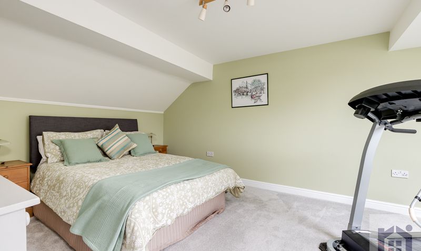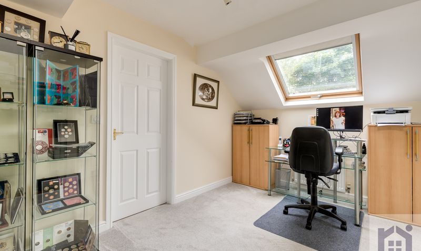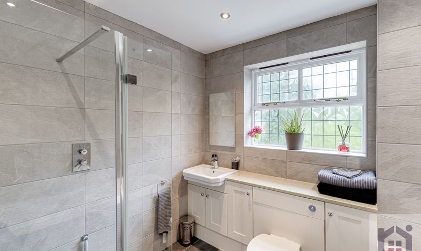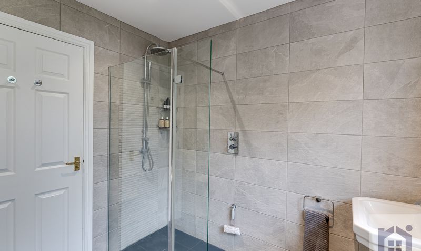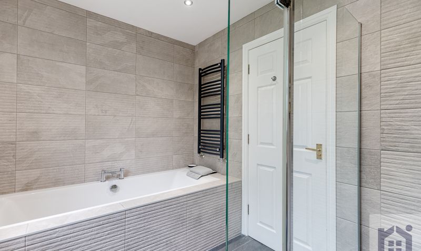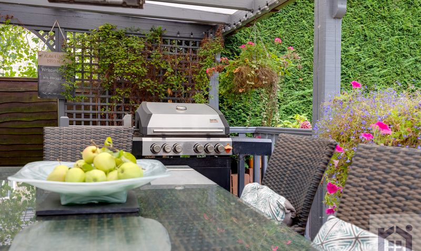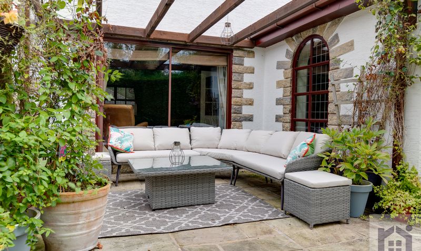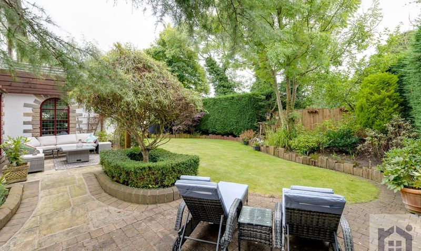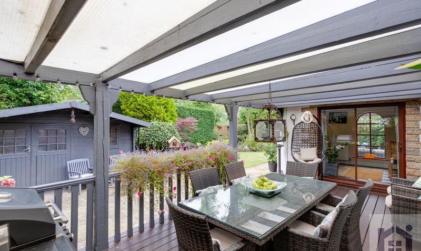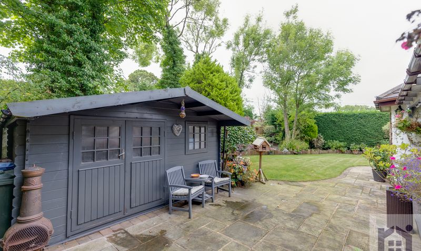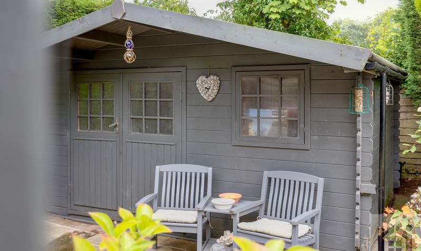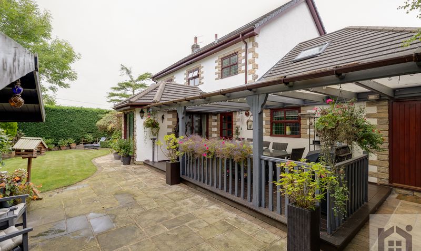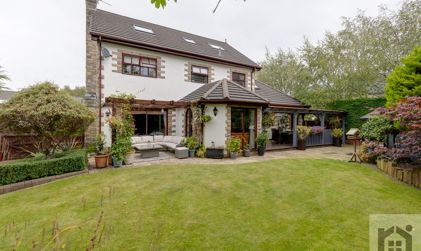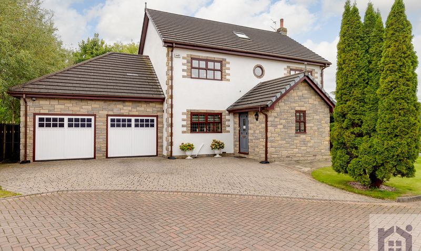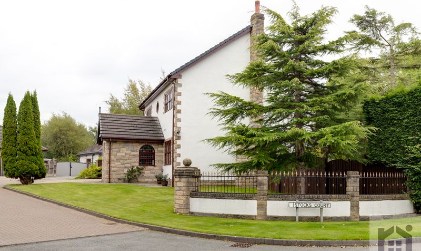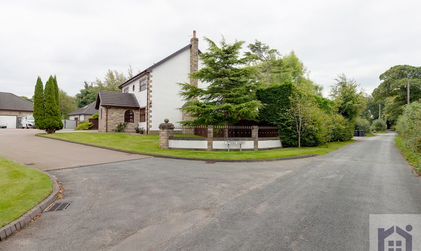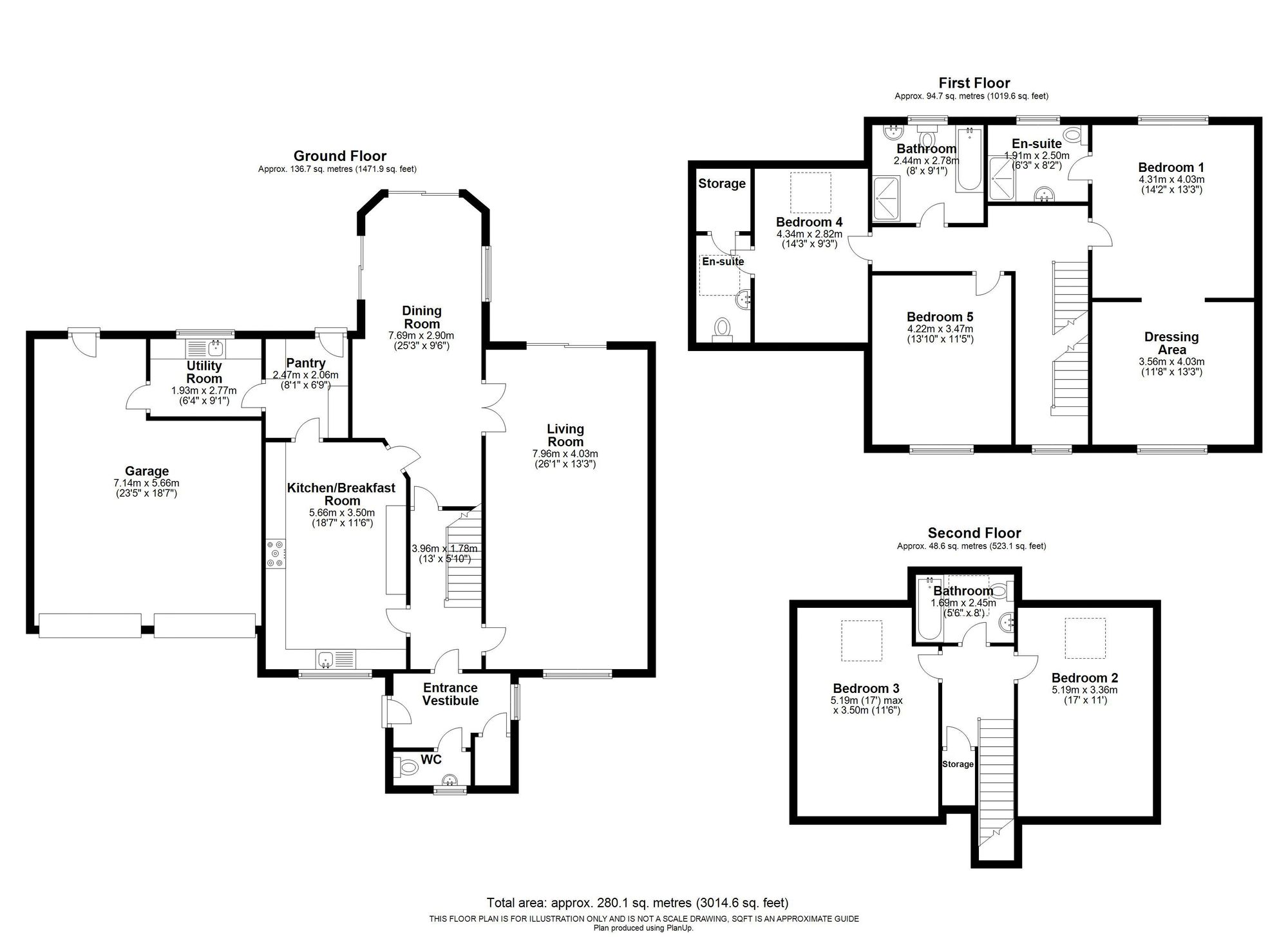Stocks Court Heskin, PR7 5JN
Summary
Property Features
- Beautiful detached property
- Five bedrooms
- Glorious master suite
- Rural location
- Delightful gardens
- Video tour
Description
Full Details
Fabulous five bedroom property on corner plot on a small, exclusive development of only five properties off a quiet country lane in Heskin. Within easy reach of walks in the countryside, primary transport routes and village amenities, as well as being in the catchment area for excellent schools this property has over 3,000 square feet of accommodation to offer.
To the front the block paviour driveway can accommodate several vehicles and leads to the double garage and the main entrance. Step into the vestibule with storage and cloakroom comprising wash hand basin, tiled elevations and wc. From there the hallway has high quality flooring which flows through most of the ground floor and gives access to all rooms.
The living room runs the full depth of the property and is centred around the gas stove in imposing hearth, with sliders opening to the rear garden. Double doors lead to the dining room with two sets of sliders opening to the garden, The heart of the house is the elegant breakfast kitchen comprising a range of wall and base units with granite work surfaces and etched drainer, range, refrigerator, freezer and dishwasher.
Completing the ground floor are the boot room, the perfect access for muddy children and pets and the utility room with space, power and plumbing for additional appliances, storage and granite work surfaces with etched drainer. A door opens to the spacious garage with electric door, plenty of storage and Baxi 830 boiler fitted earlier this year, with five year guarantee and hive control.
Externally as well as internally this family home is designed for comfortable living. The veranda is the perfect place for al fresco dining and opens onto the south west facing garden which is mainly laid to lawn bordered by mature planting and pergola over an additional seating area. Double gates give access to hard standing to the side.
Back inside, to the first floor the striking master suite boasts a dressing room with plenty of internally lit fitted storage, bedroom overlooking the rear garden and en suite comprising tiled flooring and elevations, wash hand basin, wc and rainfall shower. There are two additional double bedrooms one of which is currently used as an office and benefits from en suite comprising wash hand basin and wc with airing cupboard off. The family bathroom comprises a very sociable double ended bath, rainfall shower in walk in cubicle, wash hand basin, wc and heated towel rail.
Stairs lead to the second floor landing with linen cupboard and two delightful guest bedrooms separated by the bathroom comprising bath with shower attachment, wc, and wash hand basin.
This beautiful and private family home has plenty to offer both inside and out so do give us a call to arrange a viewing and make it yours. Council tax G, EPC C, Freehold.
Map
Floorplans
Stamp Duty Calculator
Stamp Duty:
Share This Property
You Might Also Like
The Meadows, Heskin, PR7 5NR
Delta Park Drive, Hesketh Bank, PR4 6SE
Yewlands Avenue, Charnock Richard, PR7 5LN


