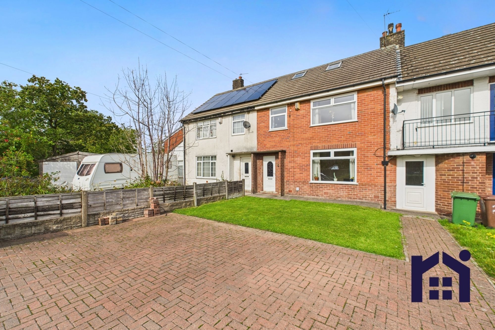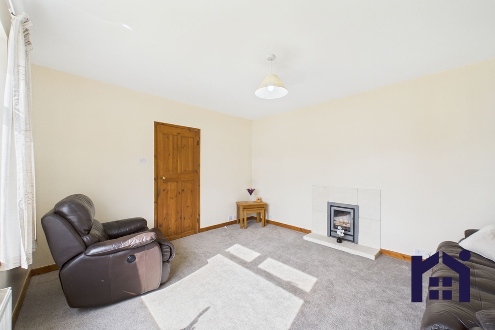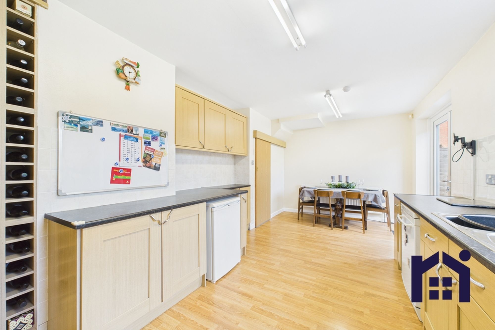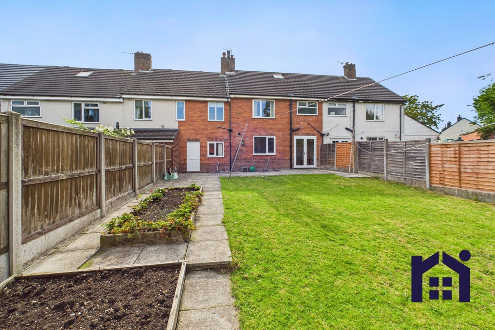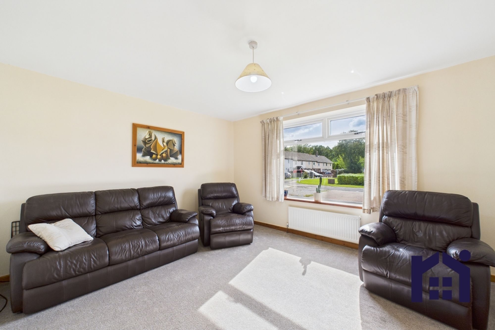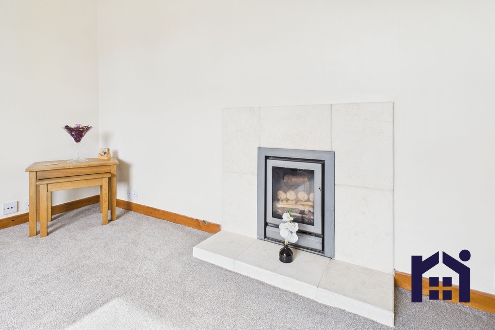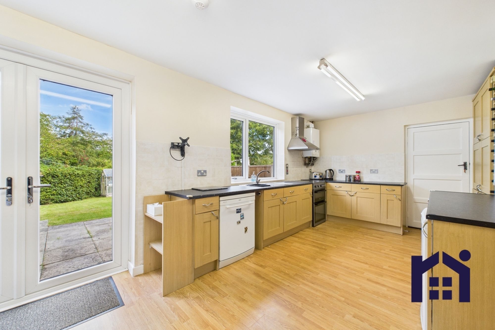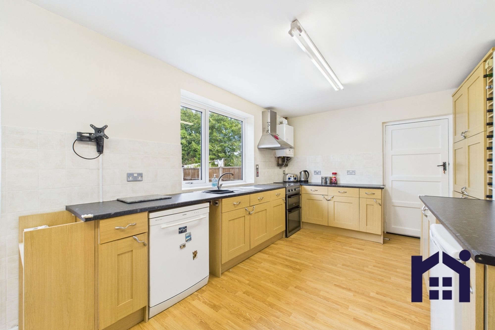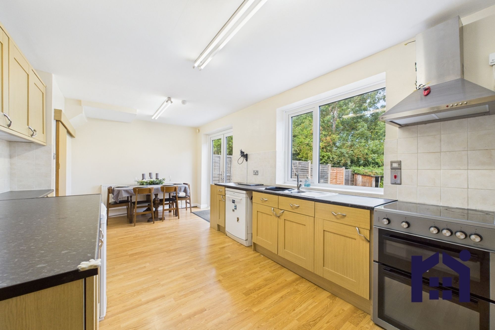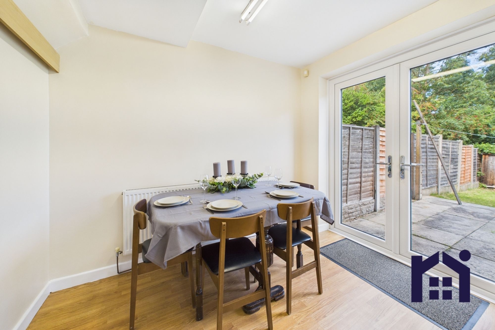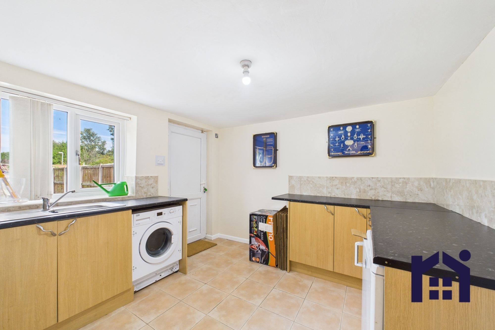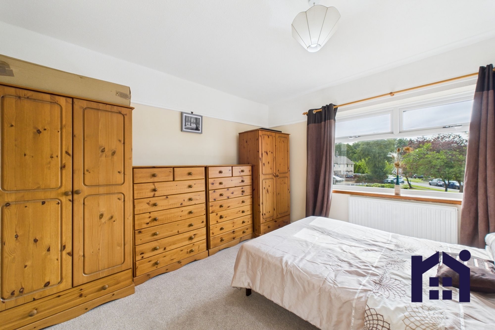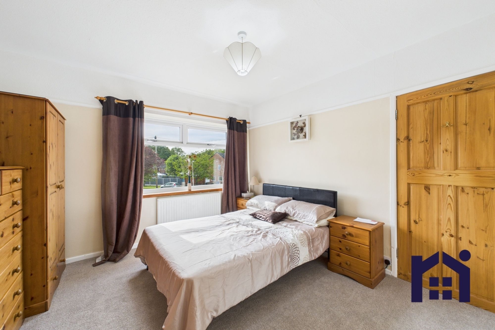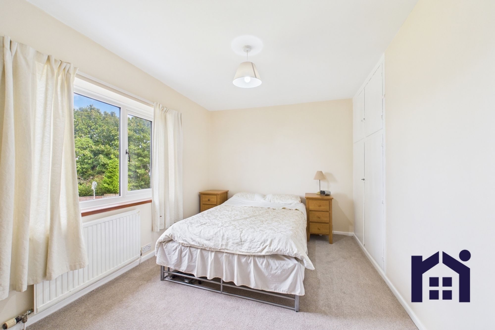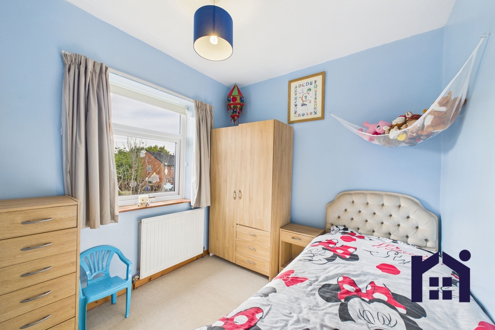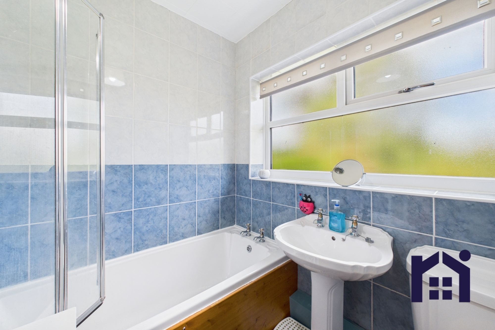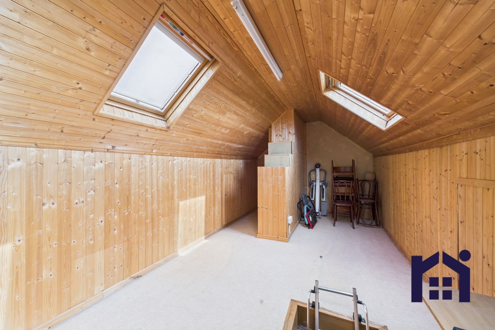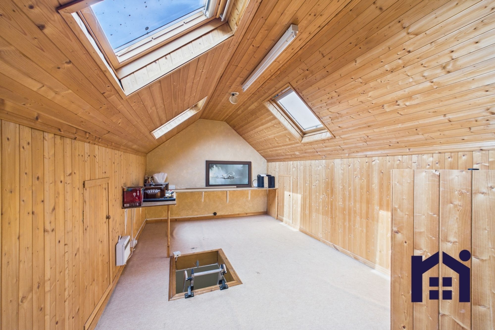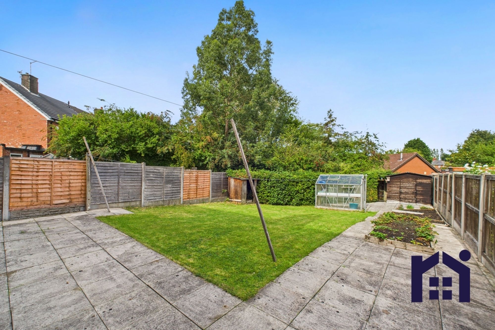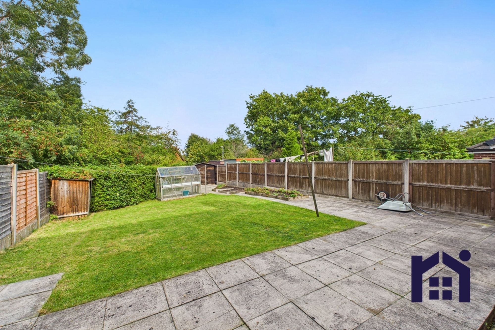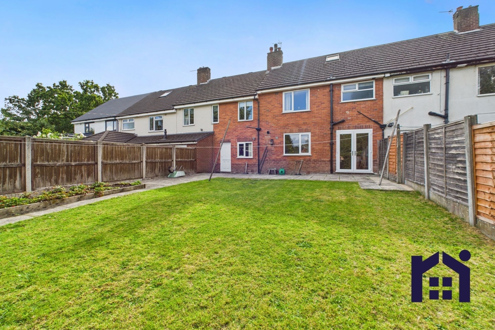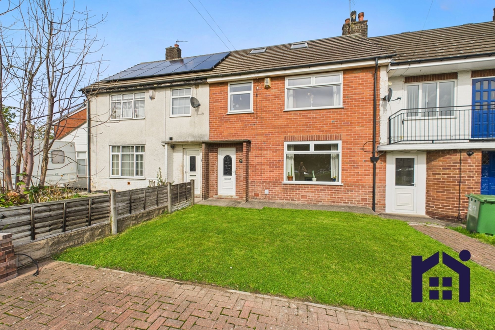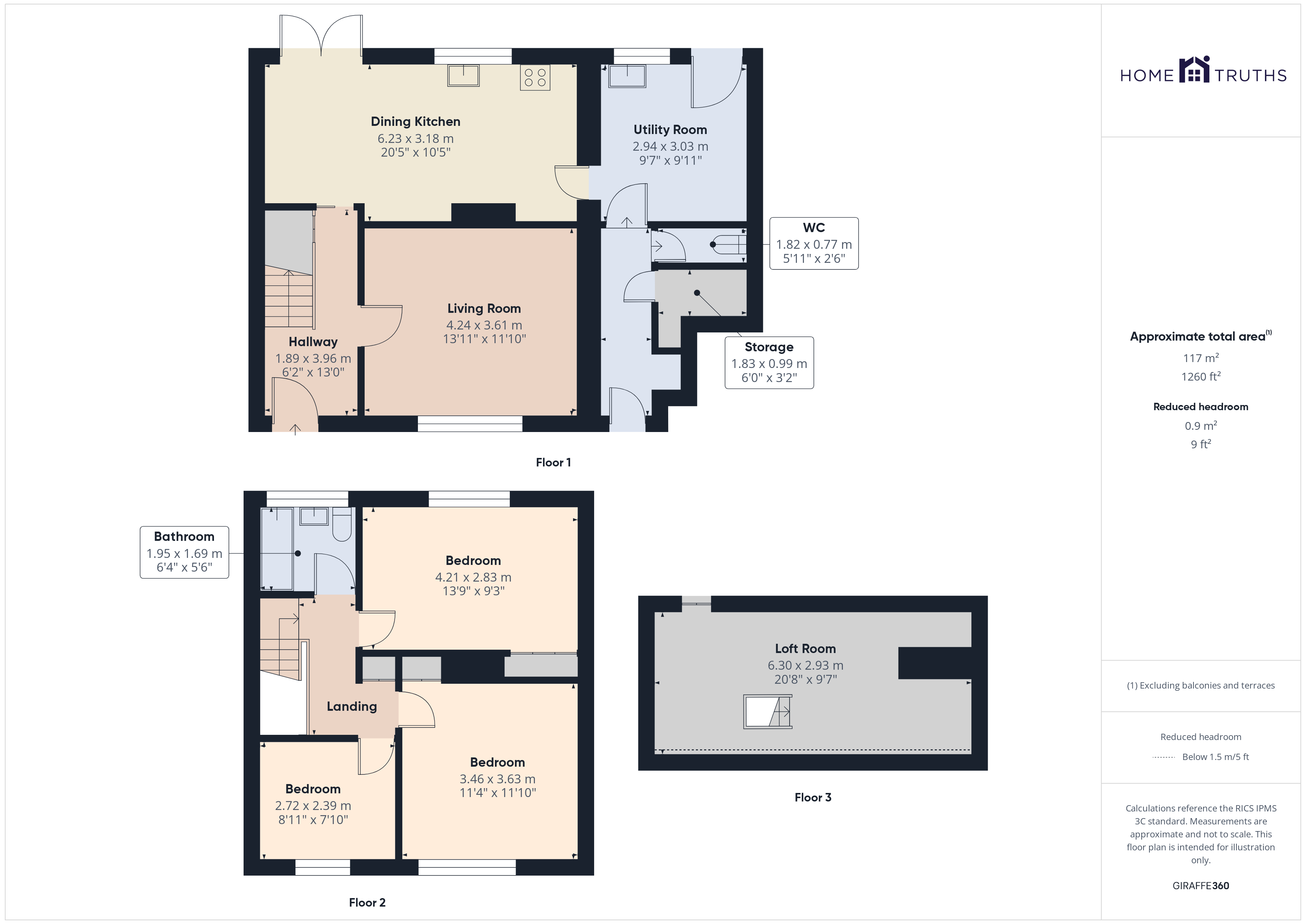Greenside, Euxton, PR7 6AS
Virtual Tours
Summary
Property Features
- Spacious mid terrace property
- Three bedrooms plus loft room
- Over 1200 square feet
- Large garden to the rear
- Virtual tour
- No upward chain
Description
Full Details
Fabulous and spacious mid terrace property on “The Crescent” offering over 1200 square feet of accommodation with plenty of potential, including a fully boarded loft room, large gardens and all available with no upward chain.
To the front, the block paviour driveway can accommodate three vehicles and leads past the lawn to the main entrance. Step into the spacious hallway and from there to the living room with inset Stovax wood burning stove.
To the rear, the dining kitchen comprises a range of wall and base units offering ample storage, and with space, power and plumbing for appliances including the central heating boiler. Leading off is the large utility/boot room which has space for additional appliances, and from there you can access the ground floor wc and storage room.
Step outside into the large, private garden with vegetable beds, heavily cropping strawberry bed, lawn, greenhouse, shed and large sun terrace from which to enjoy it all.
Back inside, stairs lead up to the first floor landing with ladder access to the first class boarded loft room with power, light and Velux windows. Bedrooms one and two are large doubles with built in storage to the rear and front respectively, with bedroom three a very comfortable single. Completing the accommodation, the family bathroom comprises bath with electric shower over, wc and wash hand basin.
Do give us a call to arrange a viewing and make this your perfect home. Council tax A , EPC D, Leasehold.
Map
Floorplans
Stamp Duty Calculator
Stamp Duty:
Share This Property
You Might Also Like
Greenside, Euxton, PR7 6AR
Ash Road, Coppull, PR7 5BQ
Bernwood Crescent, Leyland, PR25 5PN


