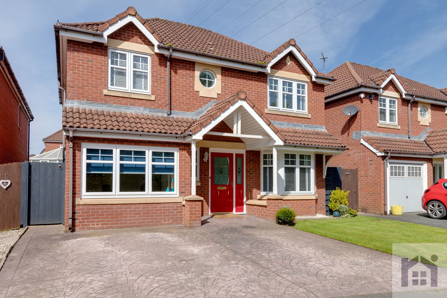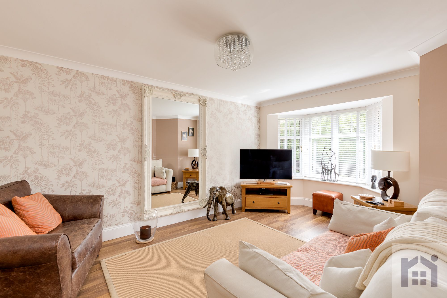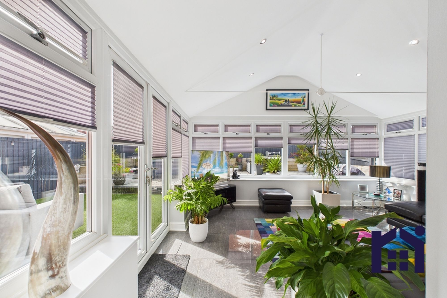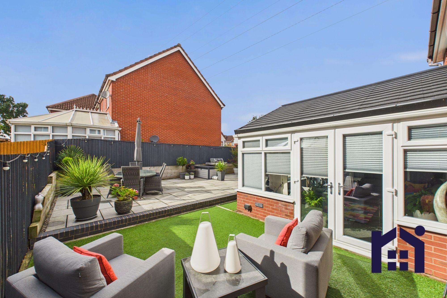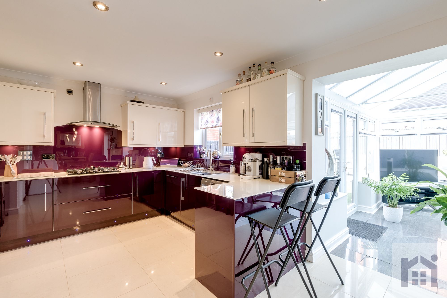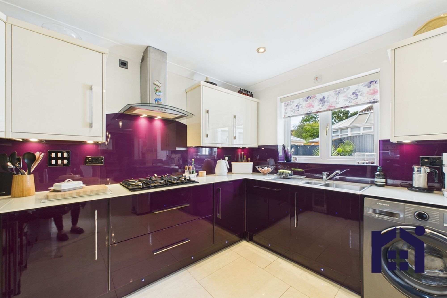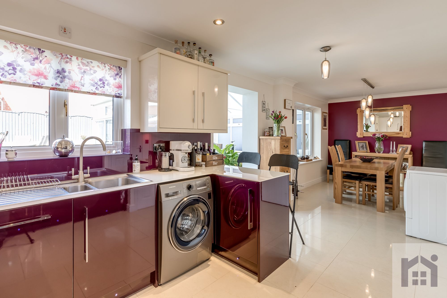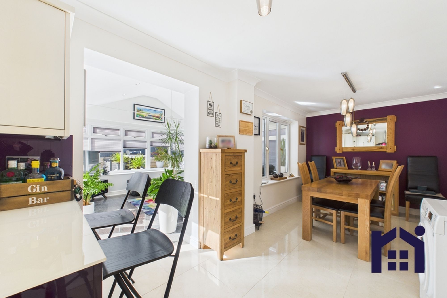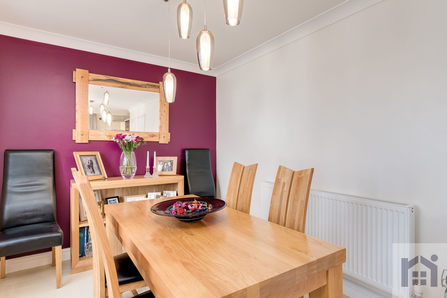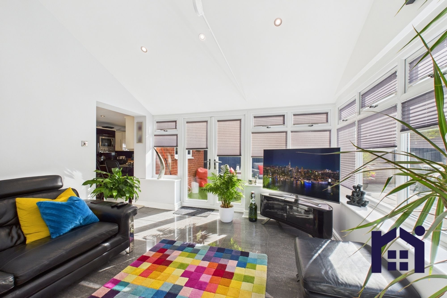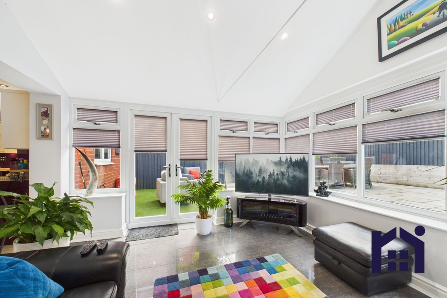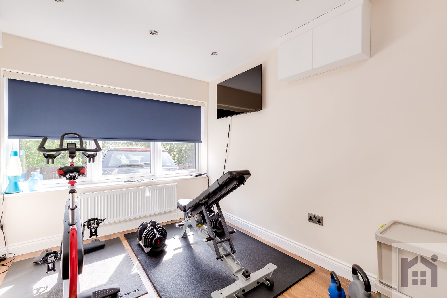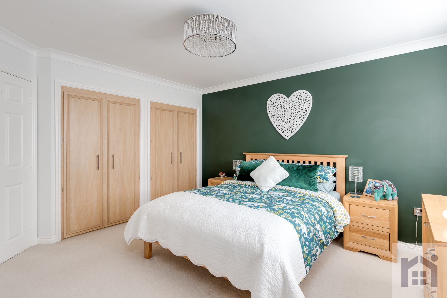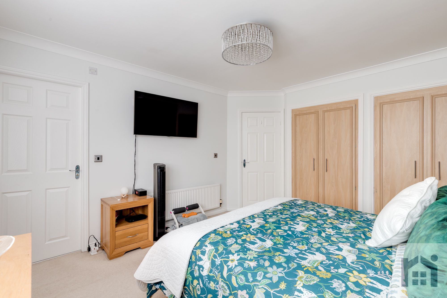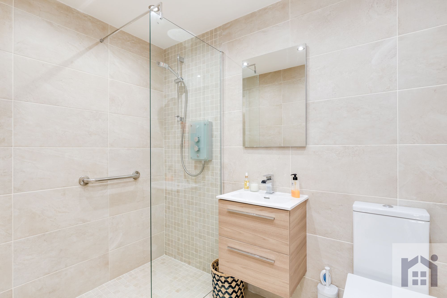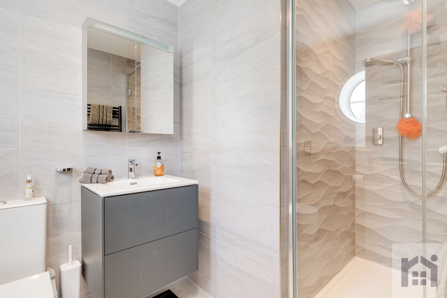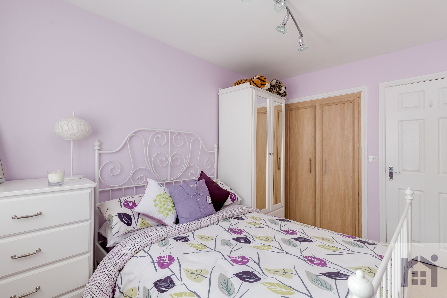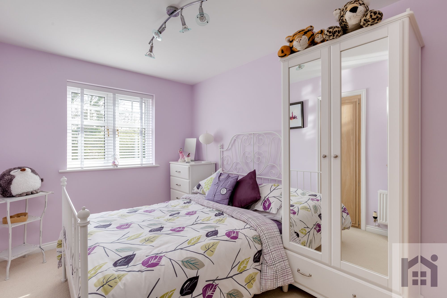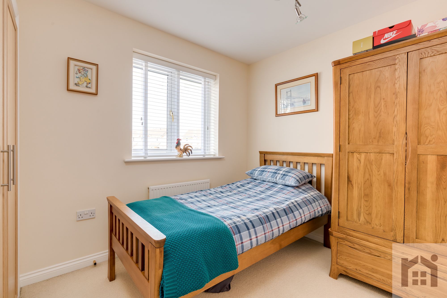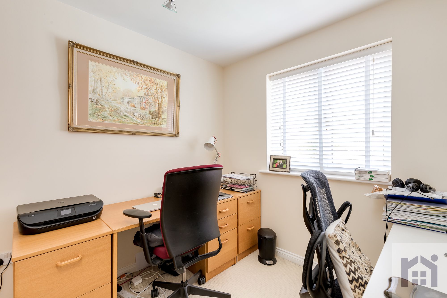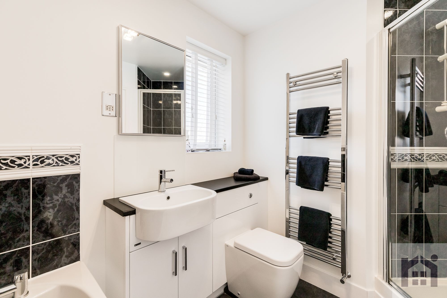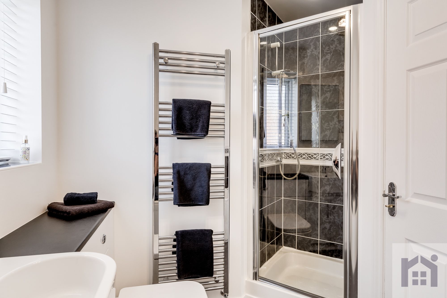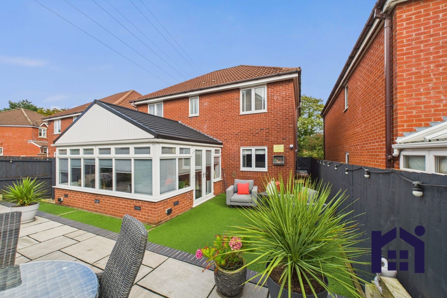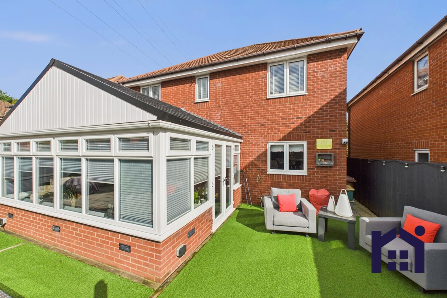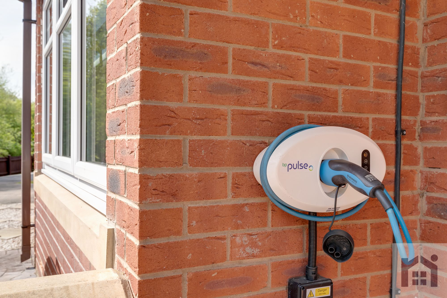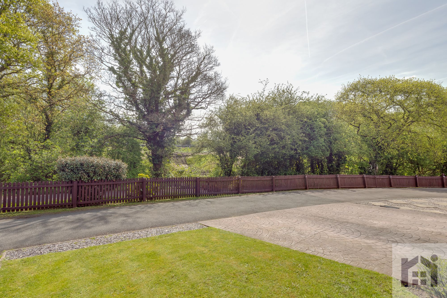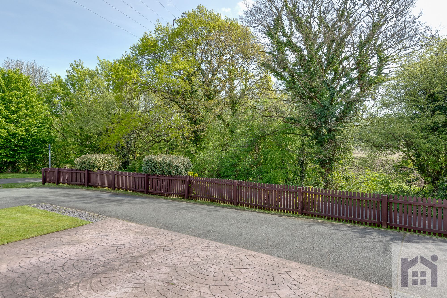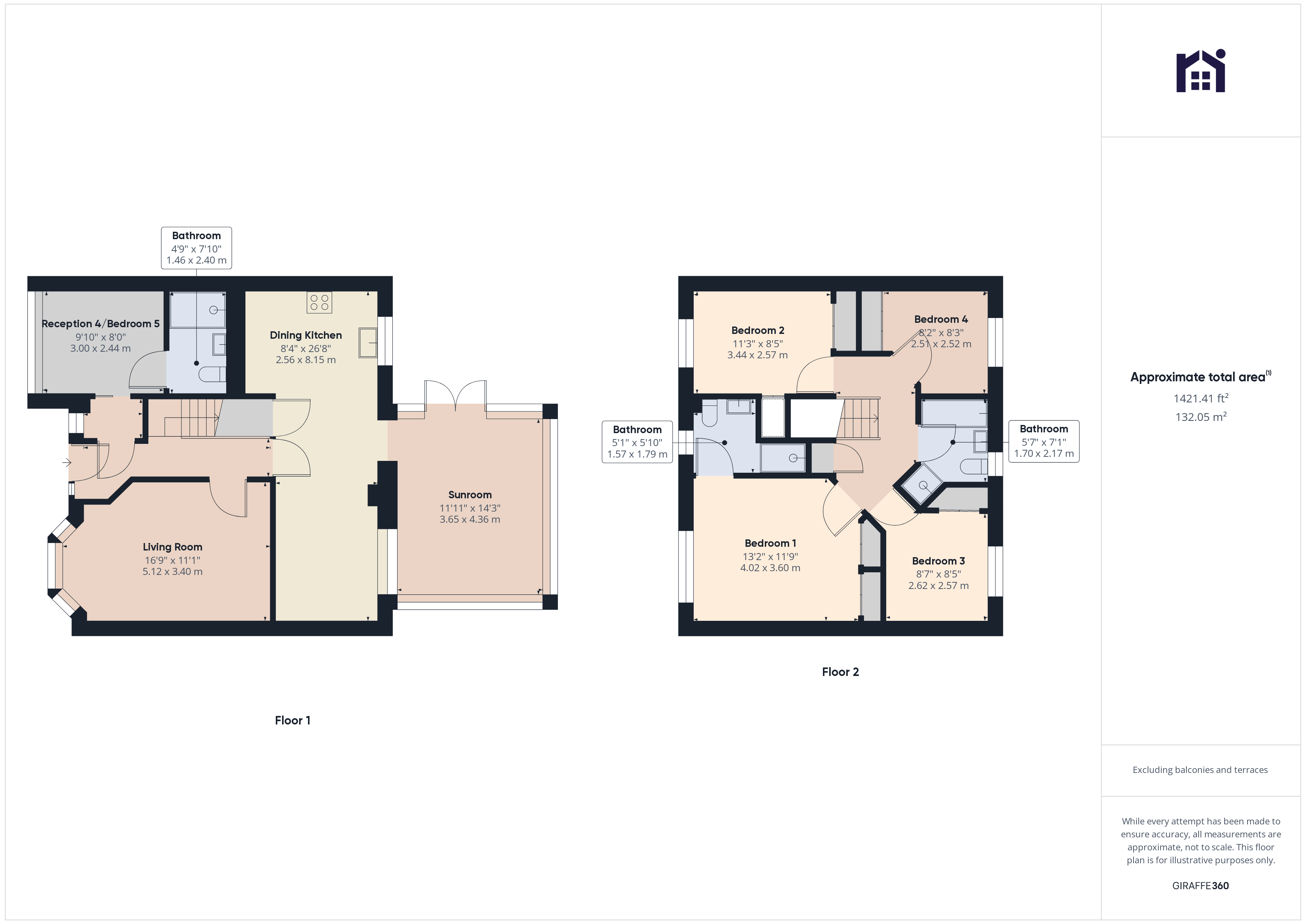Morley Croft, Farington Moss, PR26 6QS
Virtual Tours
Summary
Property Features
- Beautiful four/five bedroom property
- Stunning garden room
- Delightful rear garden
- Cul de sac location
- Electric vehicle charging point
Description
Full Details
A stunning, spacious and beautifully presented four/five bedroom detached property on a quiet cul de sac in a highly sought after residential area within easy reach of primary transport routes town and city centre amenities, schools and offering over 1500 square feet of stylish and versatile accommodation.
The driveway, with electric vehicle charging point, leads past the lawn to the main entrance. Step into the welcoming hallway and from there to the delightful, bright, bay fronted living room with a colonial feel enhanced by the décor and shutters.
To the rear, the heart of the house takes the form of a good sized dining area, kitchen with a range of wall and base units topped with toughened glass work surfaces and benefiting from under cupboard and kickboard lighting, with integrated appliances including double electric oven and grill, refrigerator and freezer, microwave, dishwasher, wine cooler and space, power and plumbing for additional appliances. Leading off is the magnificent garden room, with SuperLite Extralight Lightweith roof tile system, overlooking the garden.
Completing the ground floor is reception four/bedroom five with en suite in a wet room style comprising electric shower in walk in cubicle, wc, floating wash hand basin and ladder heated towel rail.
Externally, if ever there was a garden designed for relaxation and entertainment then this is it. South west facing and with split level terracing to take advantage of the sun at different times of the day, lazy lawn and Indian stone terrace comprising barbeque and seating area this really is a delight.
Back inside to the first floor the landing has ladder access to the part boarded loft and airing cupboard. Three double bedrooms each have individual built in wardrobes with the largest having en suite comprising rainfall mixer shower, with digital shower pump fitted for maximum flow, in cubicle, floating wash hand basin, wc and fully tiled flooring and elevations. Bedroom four can also house a double and is currently used as a home office. The family bathroom comprises bath, wash hand basin on vanity, wc and mixer shower in cubicle. All storage needs are already sorted with each bedroom featuring fully fitted wardrobes.
With countryside walks at the end of the drive this property is the perfect family home. Do give us a call to arrange a viewing and make it yours. Council tax D, EPC D, Freehold.
Map
Floorplans
Stamp Duty Calculator
Stamp Duty:
Share This Property
You Might Also Like
Greenside, Euxton, PR7 6AR
Ash Road, Coppull, PR7 5BQ
Bernwood Crescent, Leyland, PR25 5PN


