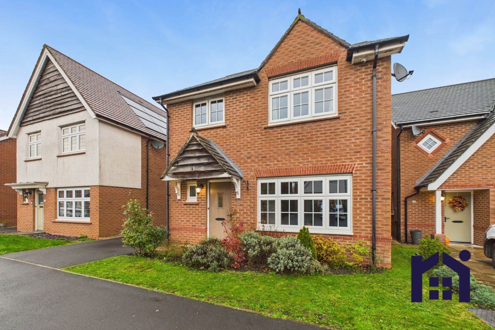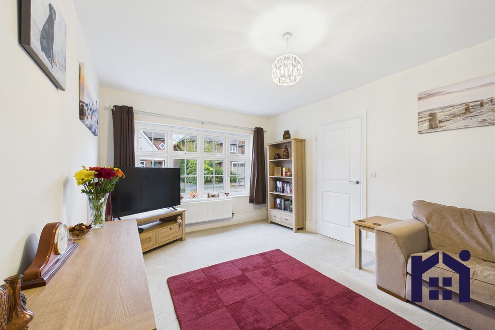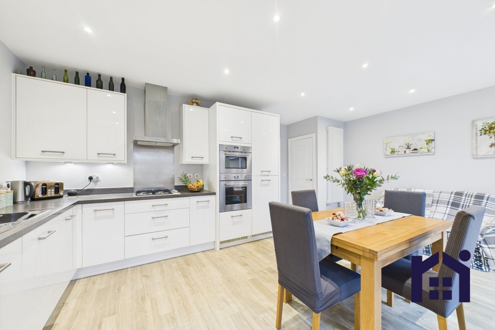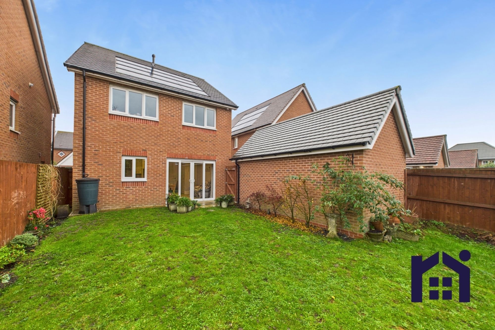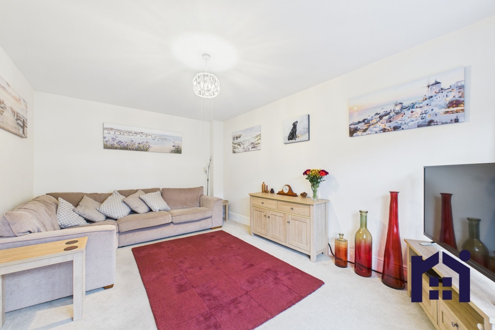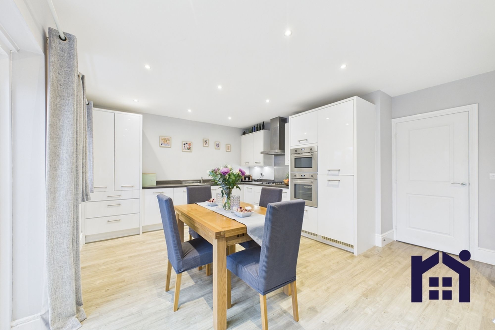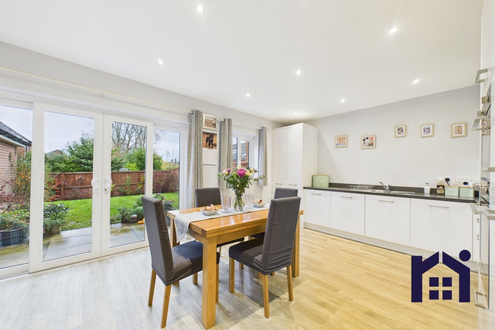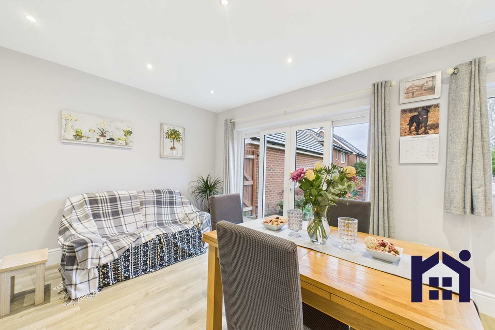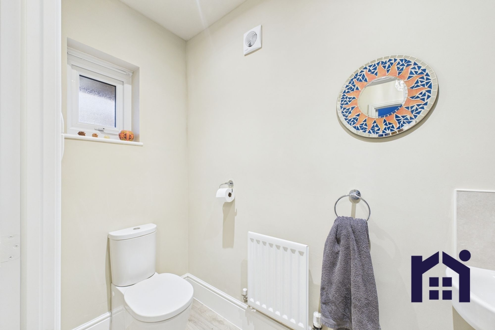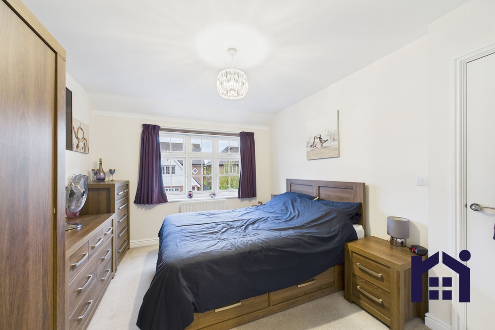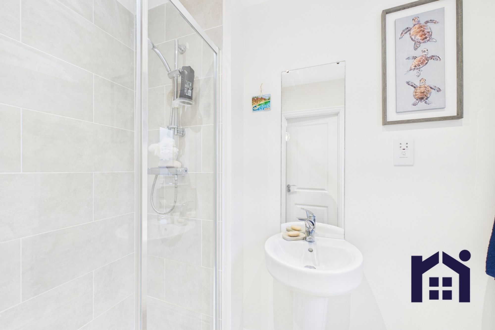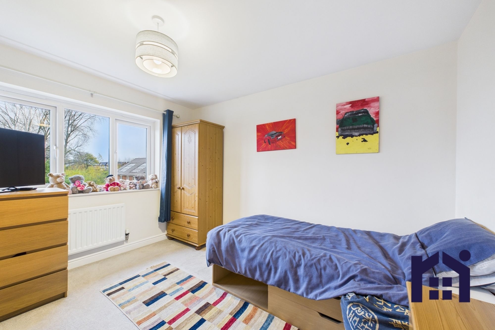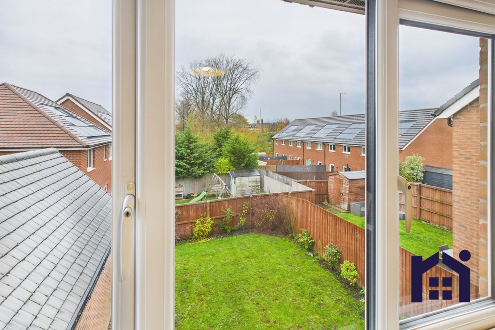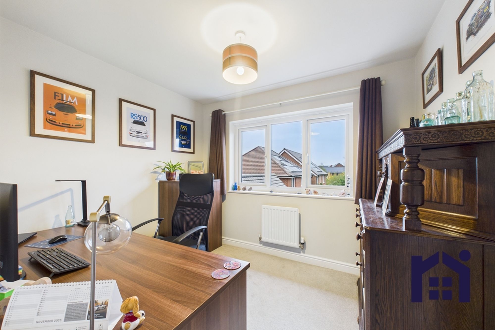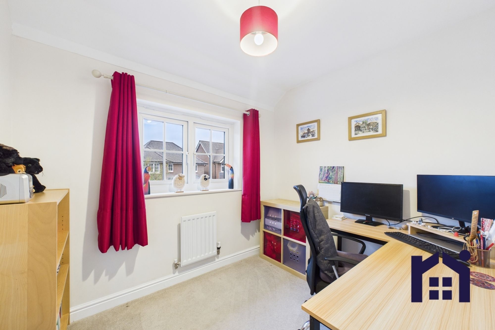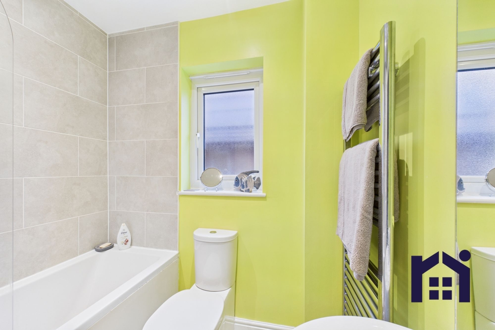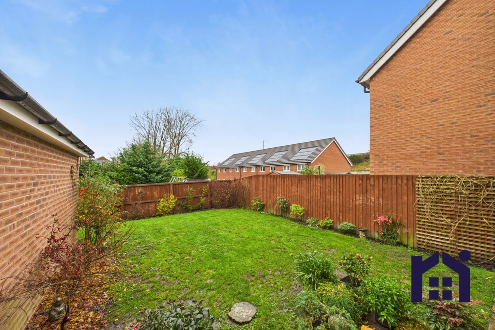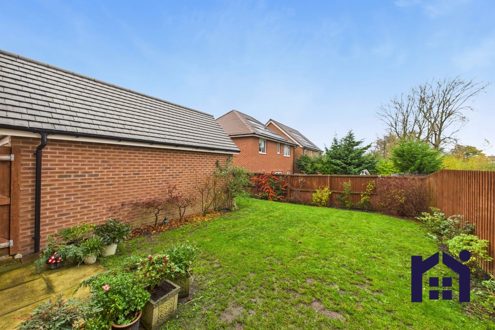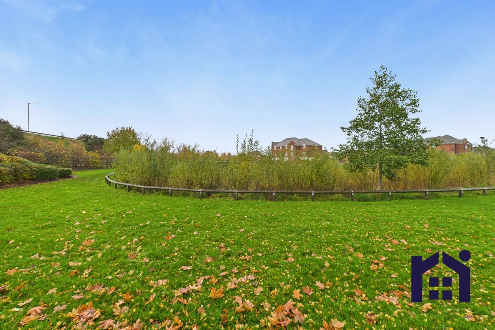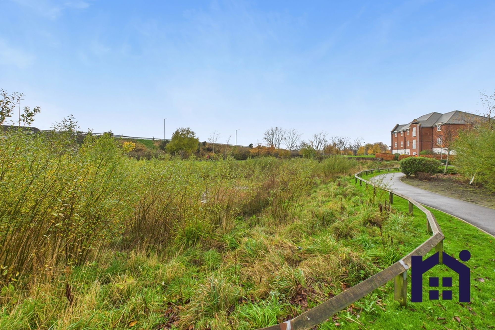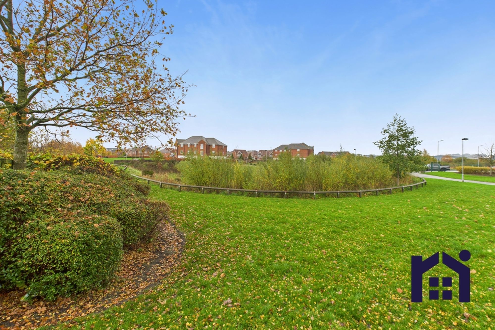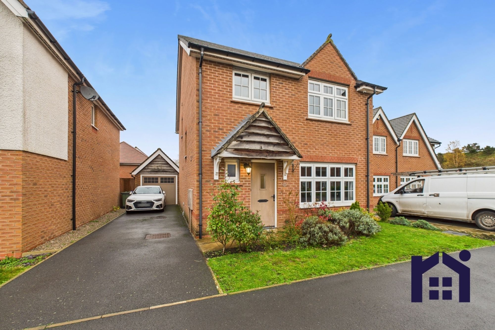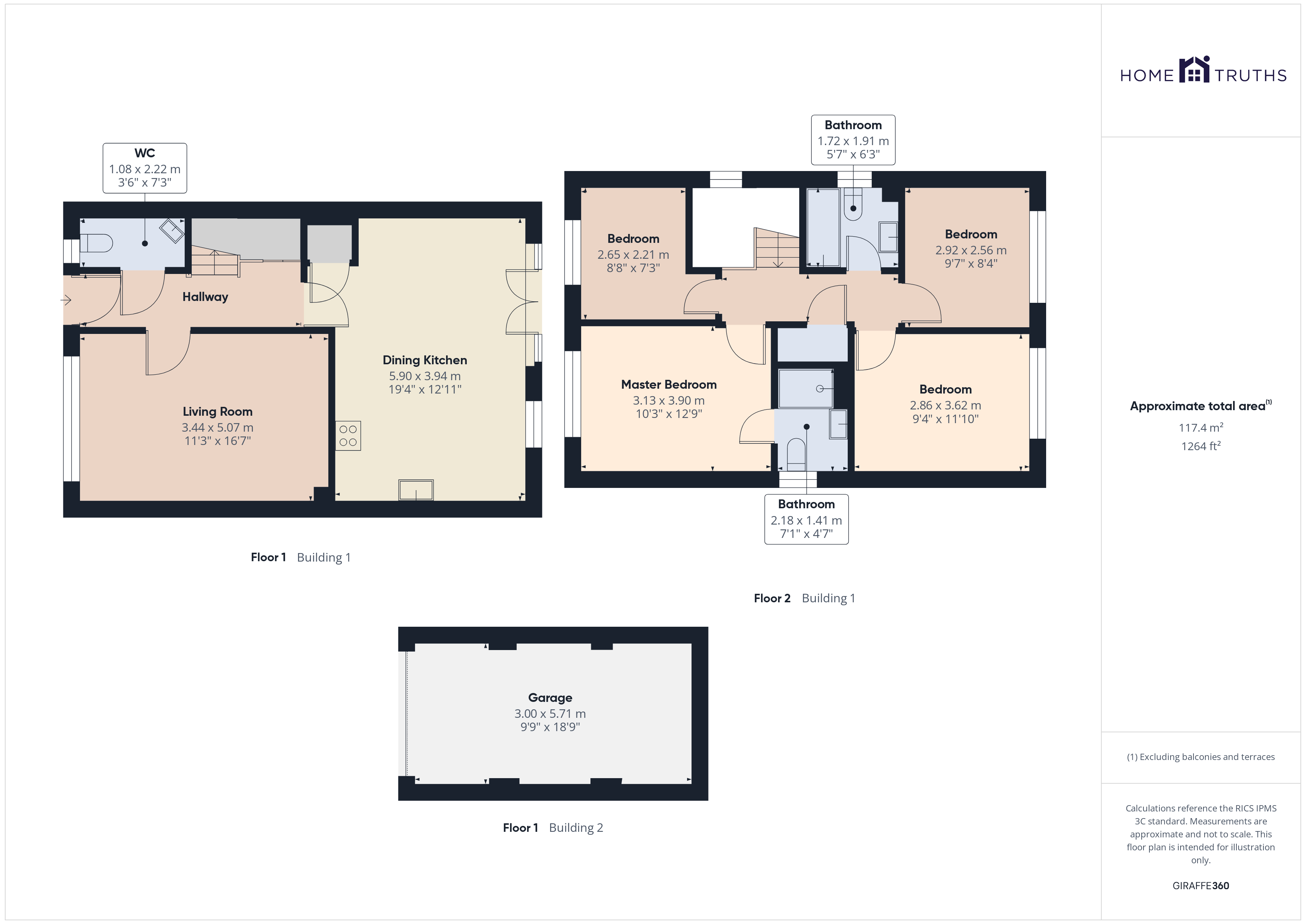Whitley Drive, Buckshaw Village, PR7 7JY
Virtual Tours
Summary
Property Features
- Detached four-bedroom family home in quiet cul-de-sac
- Over 1,200 sq. ft. of accommodation
- Modern kitchen with Smeg appliances
- Virtual tour
- Walking distance to shops, village amenities and railway station
- No upward chain
Description
Full Details
Tucked away at the end of a peaceful cul-de-sac, this well-presented four bedroom detached property offers over 1,200 sq ft of versatile and energy efficient family living within easy walking distance of village amenities, shops, and the railway station. Available with no upward chain, this is a superb opportunity to secure a modern family home in a convenient and sought-after location.
To the front, the driveway accommodates up to three vehicles and leads to the detached garage and main entrance. Step inside to a welcoming hallway with cloakroom off, comprising wc and floating wash hand basin.
The spacious living room sits to the front of the property, filled with natural light, while to the rear lies the heart of the home in the form of a generous open-plan family and dining area adjoining the kitchen. The well-equipped kitchen features a range of wall and base units with larder cupboard, integrated Smeg gas hob, double electric oven and grill, and built-in refrigerator and freezer. A cleverly designed utility cupboard provides space, power and plumbing for a stacked washing machine and tumble dryer.
Patio doors open out to the good sized rear garden, which is mainly laid to lawn with planted borders, creating a lovely private space for outdoor dining, play and relaxation.
Upstairs, the first-floor landing includes an airing cupboard and access to the part boarded loft. The principal bedroom benefits from an en suite with floating wash hand basin, wc and mixer shower in cubicle. There are three further double bedrooms, with those to the rear enjoying attractive views towards Buckshaw Hall. The family bathroom comprises bath with screen and shower over, wc, floating wash hand basin and ladder heated towel rail.
Thoughtfully designed with CCTV, revenue generating solar panels and ideally located, this is a first-class family home ready for immediate occupation. Council tax D, EPC B, Leasehold.
Map
Floorplans
Stamp Duty Calculator
Stamp Duty:
Share This Property
You Might Also Like
Greenside, Euxton, PR7 6AR
Ash Road, Coppull, PR7 5BQ
Bernwood Crescent, Leyland, PR25 5PN


