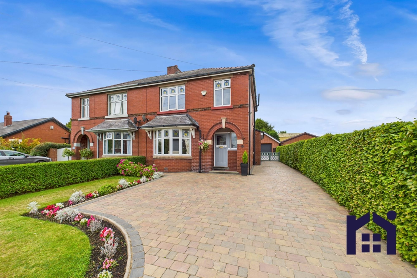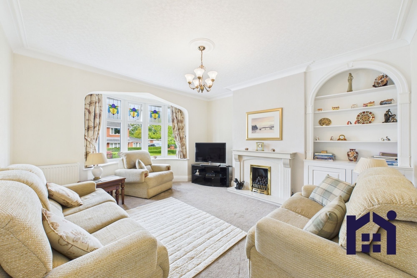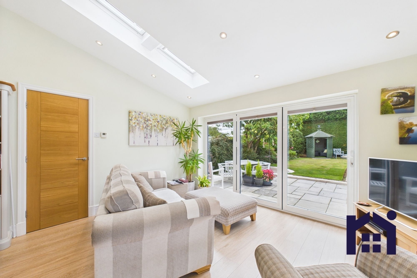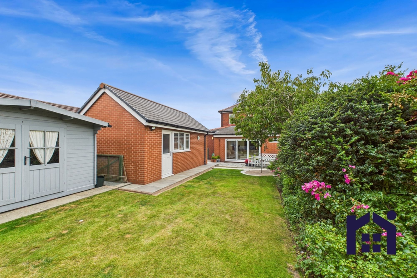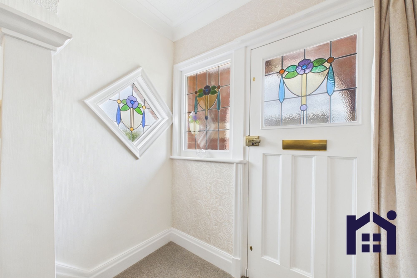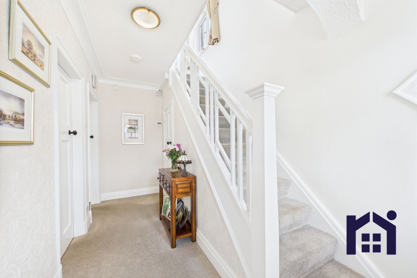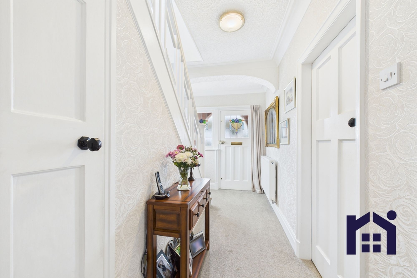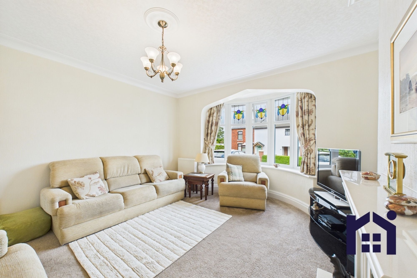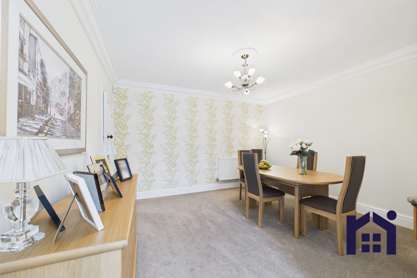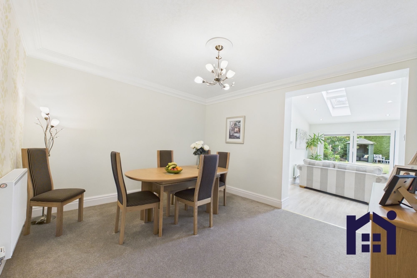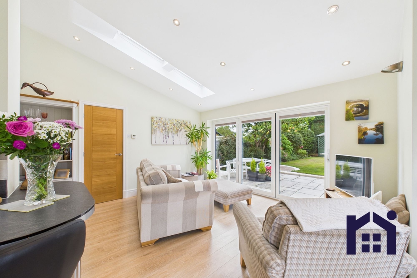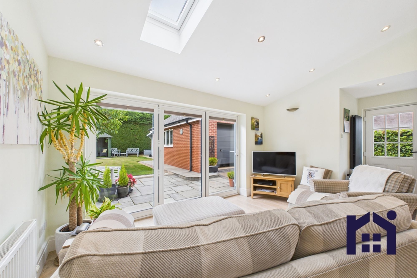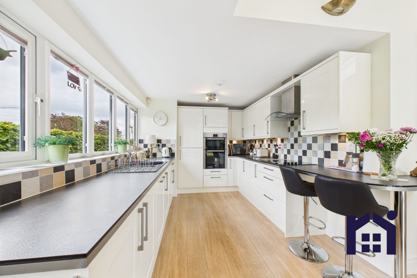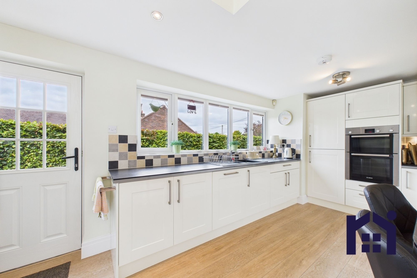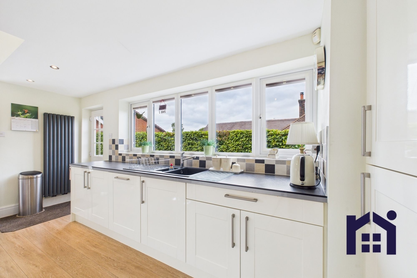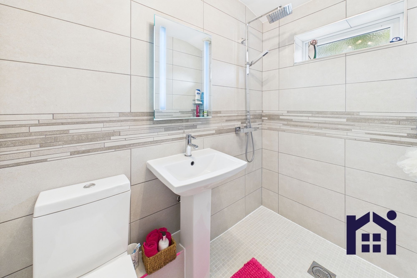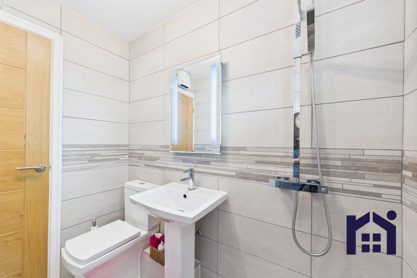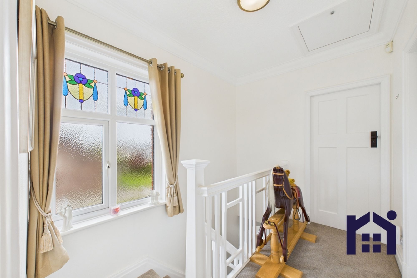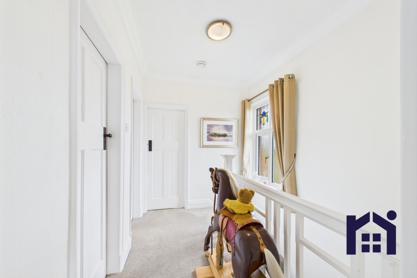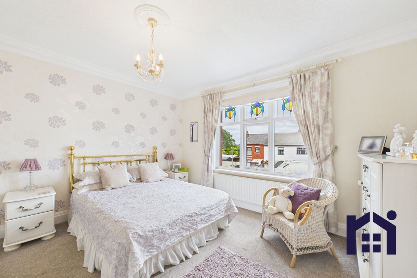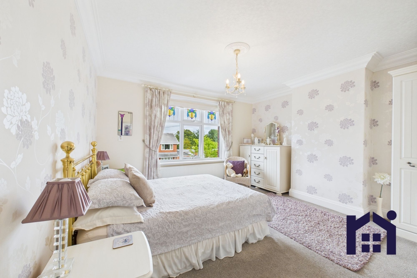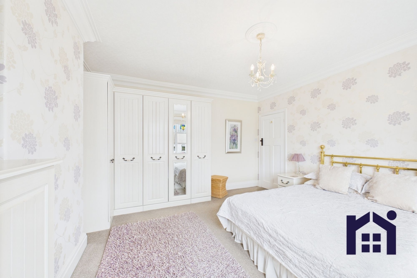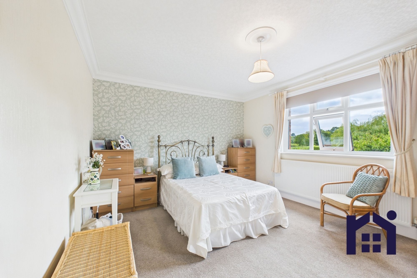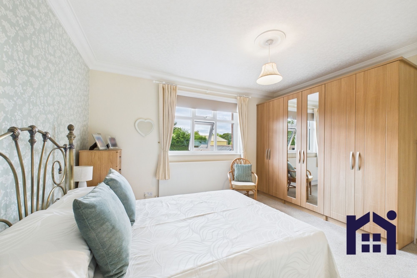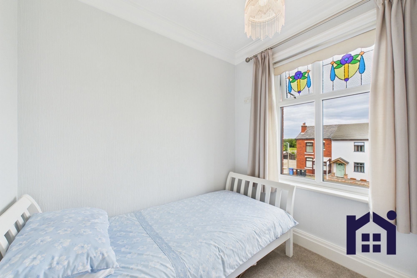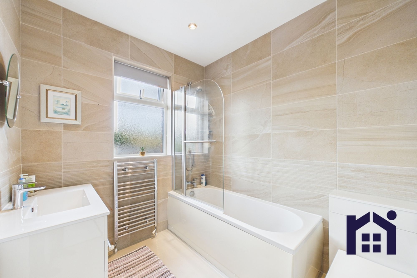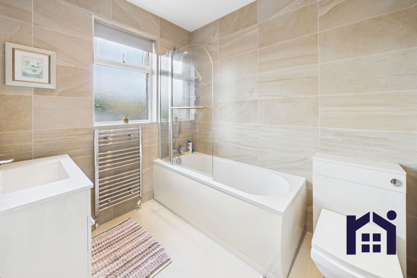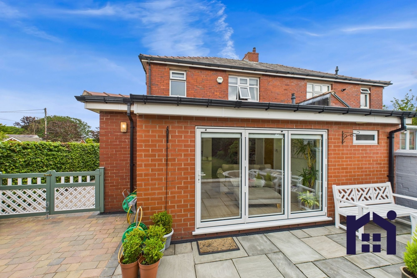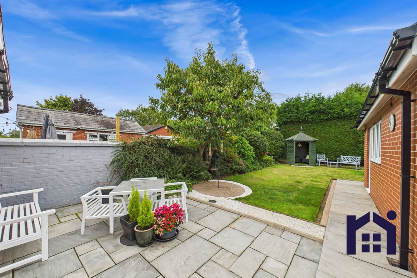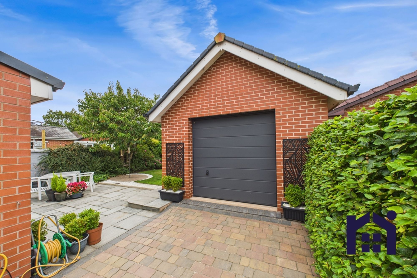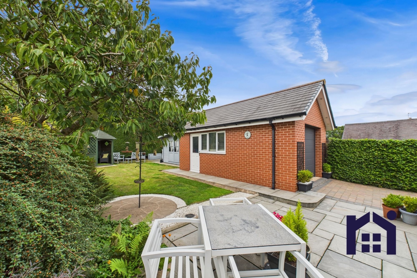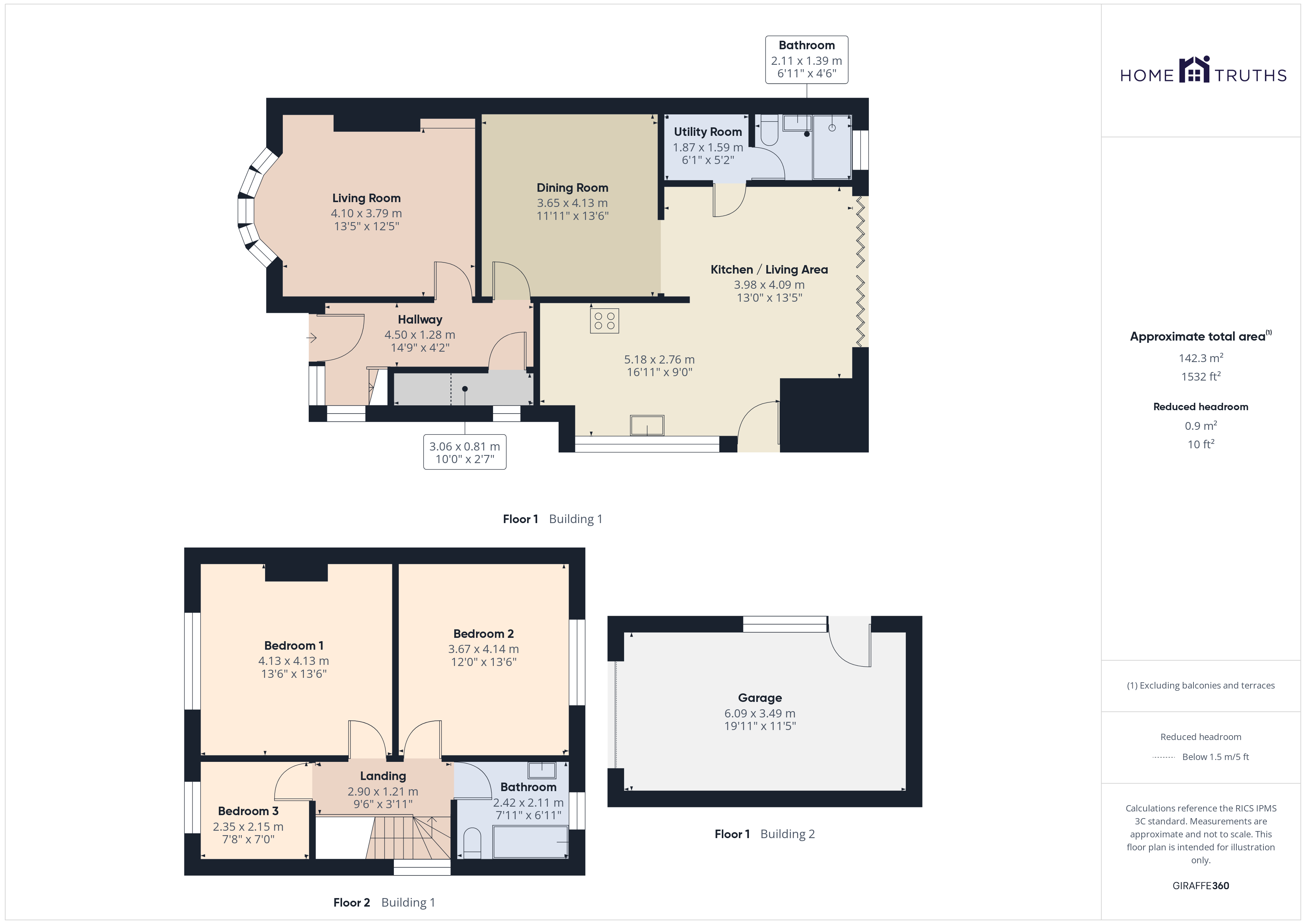Wood Lane, Heskin, PR7 5NT
Virtual Tours
Summary
Property Features
- Beautiful period property
- Three bedrooms
- Gorgeous bathrooms
- Over 1500 square feet
- Virtual tour
- No upward chain
Description
Full Details
Oakdene is a gorgeous, extended semi detached property with impressive faced brick construction offering over 1500 square feet of accommodation and ample parking. Available with no upward chain.
The block paviour driveway can accommodate several vehicles and leads past the lawn to the courtesy porch, with power, and the main entrance. Step into the wide and welcoming hallway with understair storage making the perfect wine store.
The living room is bay fronted giving additional space and benefits from gas fire in stone hearth. To the rear, reception two is currently in use as a formal dining room and opens to the heart of the home with bifolding doors overlooking the garden and breakfast kitchen comprising a range of wall and base units, breakfast bar electric hob & double electric oven and grill by Bosch, refrigerator, freezer and Blomberg dishwasher.
Leading off and completing the ground floor, the separate utility room has space, power & plumbing for additional appliances, including the Worcester combi boiler, and the fabulous wet room comprises rainfall mixer shower, fully tiled elevations and flooring, wc, wash hand basin and ladder heated towel rail.
Step outside into the delightful, private and west facing garden with double skinned garage/workshop. The Indian stone sun terrace is the perfect place on which to relax and entertain with the lawn, bordered my mature planting leading to the gazebo where you can take your morning tea. The garden is regularly visited by a variety of birds including goldfinch and greenfinch.
Back inside, stairs lead to the first floor landing with bedroom one having fitted wardrobes and views over to Winter Hill. Bedroom two is also a double and overlooks the garden and fields and trees beyond, with bedroom three a comfortable single. The gorgeous bathroom comprises bath with screen and mixer shower over, wc, wash hand basin on vanity and ladder heated towel rail.
Do give us a call to arrange a viewing and make this your perfect home. Council tax D, EPC to follow, Freehold.
Map
Floorplans
Stamp Duty Calculator
Stamp Duty:
Share This Property
You Might Also Like
Greenside, Euxton, PR7 6AR
Ash Road, Coppull, PR7 5BQ
Bernwood Crescent, Leyland, PR25 5PN


